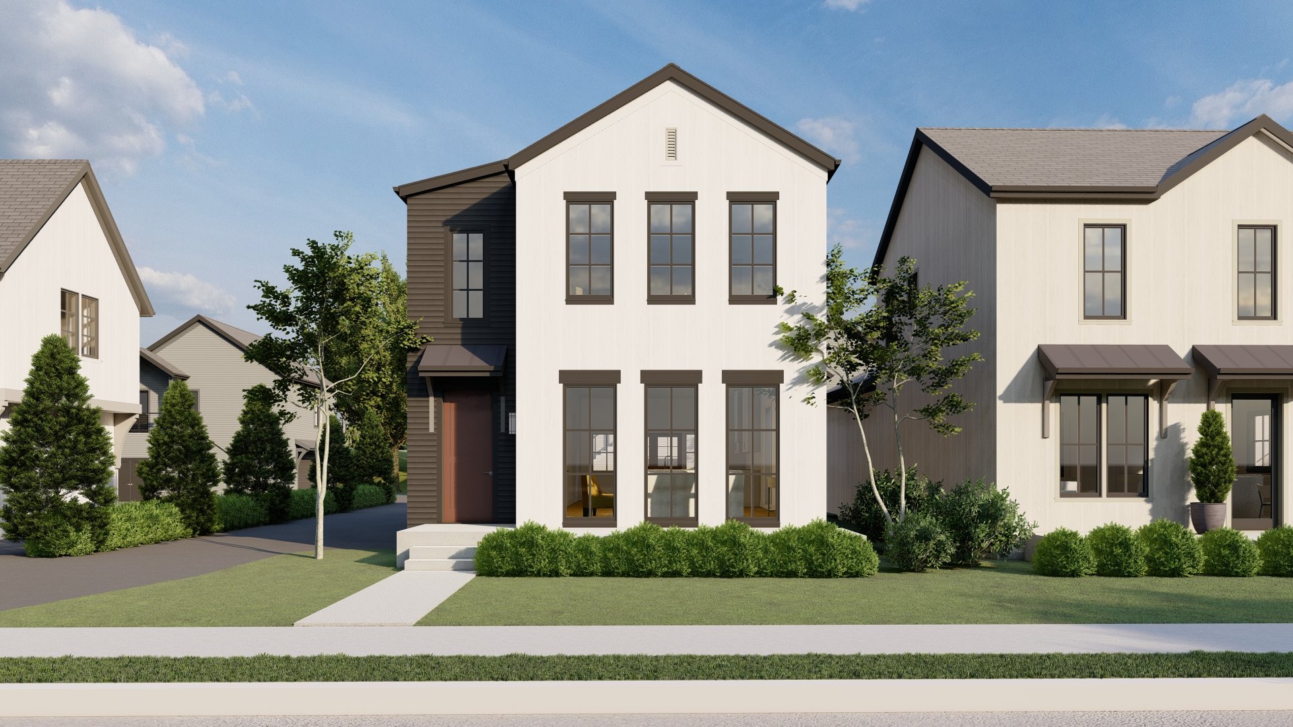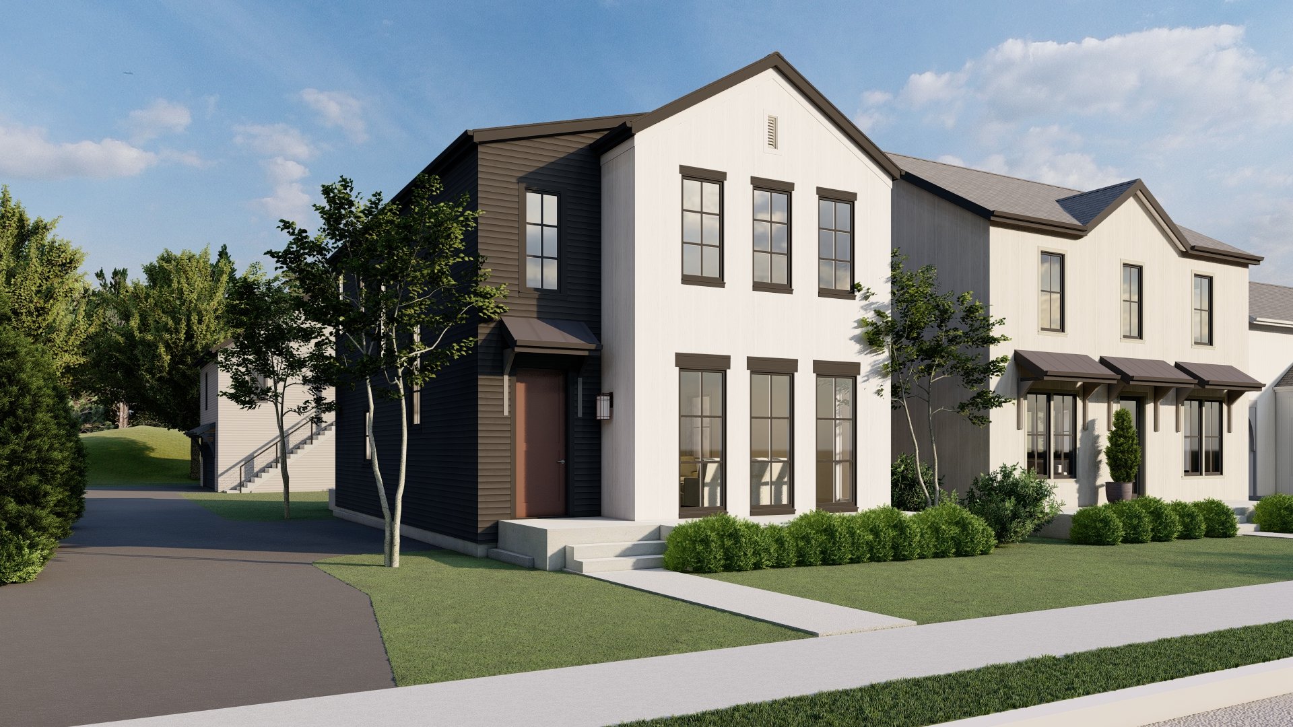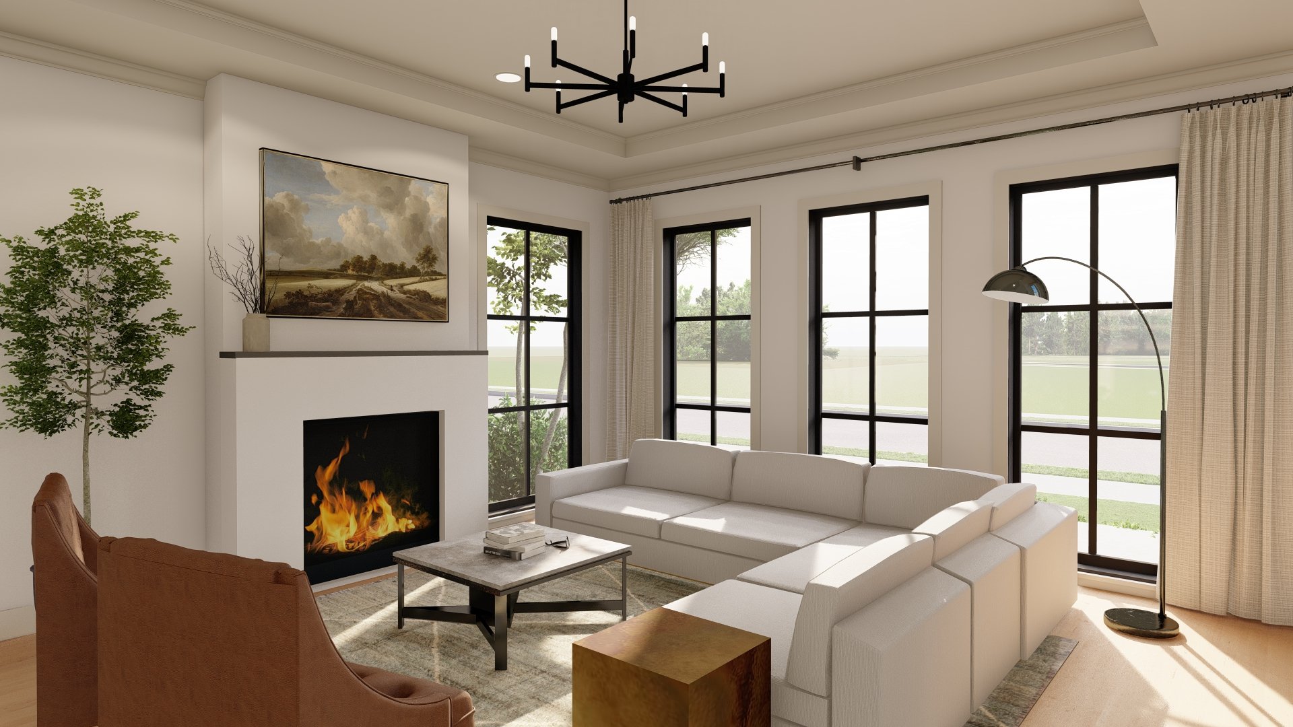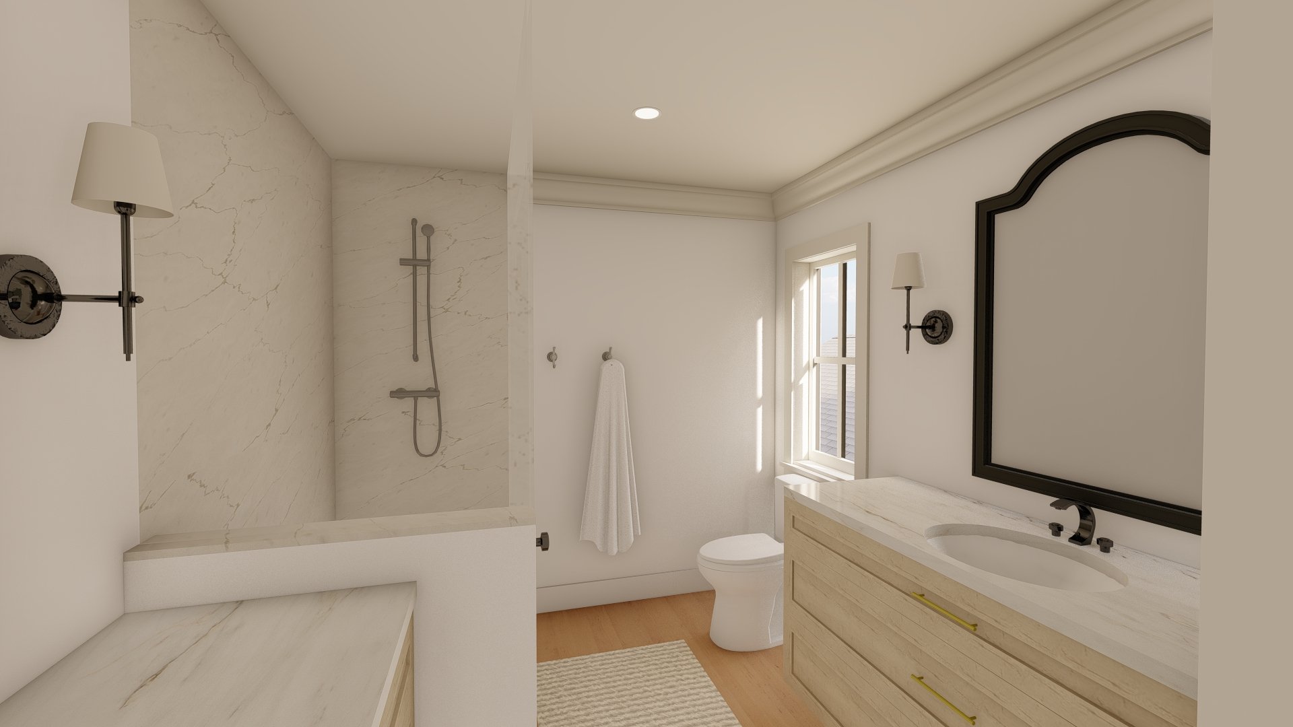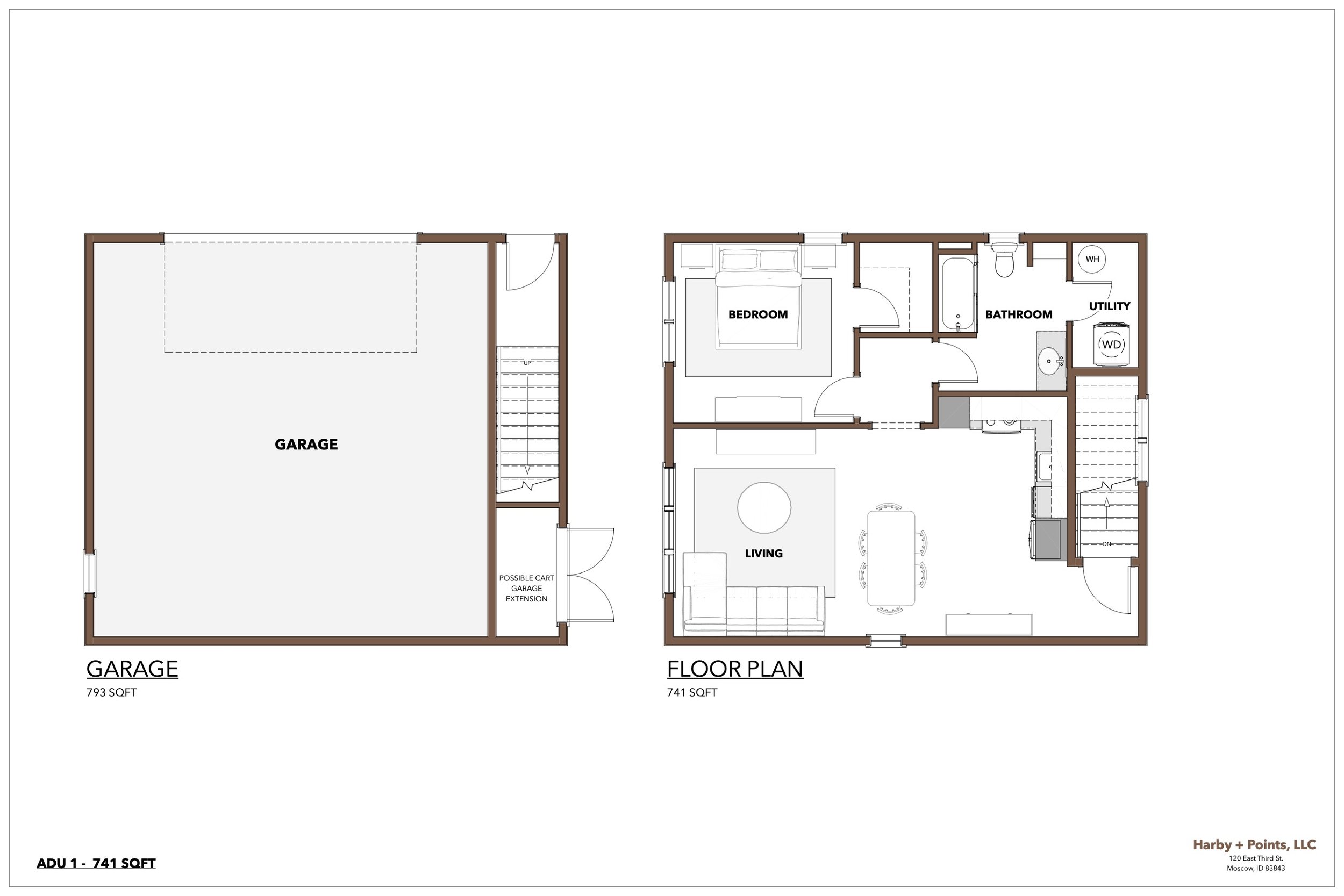Welcome to the Garnet!
Are you looking for a home that offers both luxury and your next investment? Look no further! Our newest development is now offering homes with an Accessory Dwelling Unit (ADU).
Just some of our standard features include custom closet built-in, 8 ft doors on the main level, 5 in base trim, trim-wrapped windows and doors, LVP flooring, gas fireplace, tiled shower in the master bath, and your choice of either quartz or granite counters. With high-end finishes throughout the home, 10 ft ceilings, and walking distance to the new Prairie Falls Club you'll live in luxury with out sacrificing connivence.
Let's not forget about the ADU. Need extra space for a family member or want to generate some extra income by renting it out? Our ADUs are perfect for just that. With a separate entrance and a full kitchen, your options are endless.
3 Bedroom.
2.5 Bathroom.
1,927 sq ft main home.
741 sq ft ADU.
